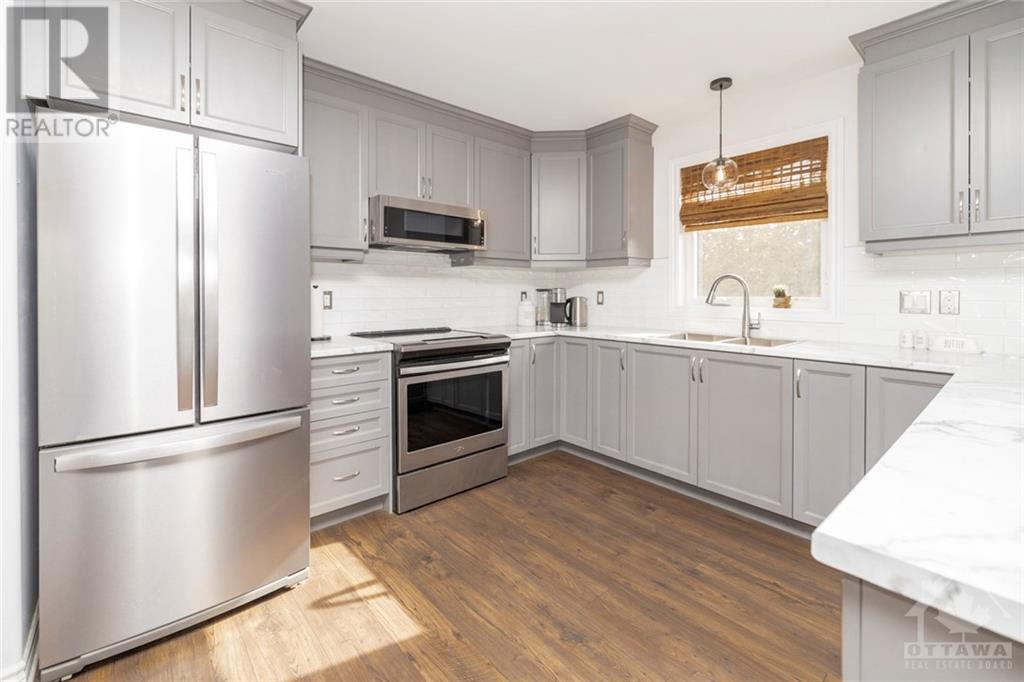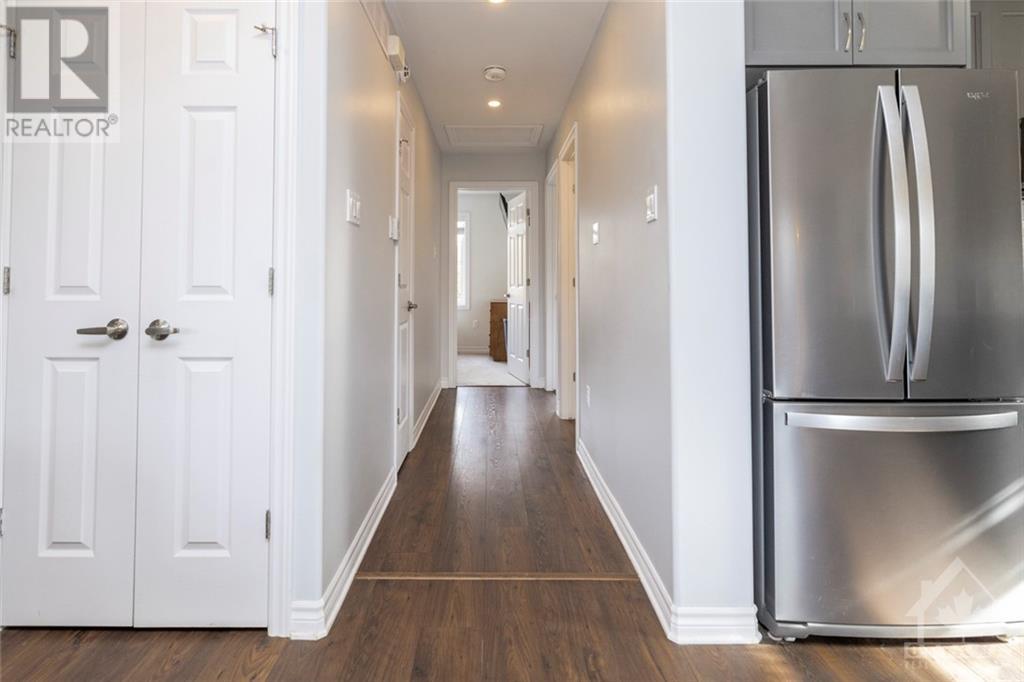490 CODE DRIVE
Smiths Falls, Ontario K7A4S6
$639,000
| Bathroom Total | 2 |
| Bedrooms Total | 3 |
| Half Bathrooms Total | 0 |
| Year Built | 2020 |
| Cooling Type | Central air conditioning |
| Flooring Type | Laminate, Tile |
| Heating Type | Forced air |
| Heating Fuel | Propane |
| Recreation room | Lower level | 22'9" x 11'6" |
| Utility room | Lower level | 16'2" x 11'6" |
| 3pc Bathroom | Lower level | 7'2" x 5'3" |
| Bedroom | Lower level | 9'8" x 11'6" |
| Den | Lower level | 11'1" x 12'8" |
| Primary Bedroom | Main level | 11'6" x 11'3" |
| Full bathroom | Main level | 11'10" x 5'1" |
| Dining room | Main level | 8'2" x 10'4" |
| Bedroom | Main level | 11'0" x 10'4" |
| Kitchen | Main level | 10'7" x 10'4" |
| Living room | Main level | 15'7" x 12'8" |
| Foyer | Main level | 15'2" x 5'8" |
| Other | Main level | 8'1" x 5'0" |
| Pantry | Main level | 3'10" x 3'10" |
| Other | Other | 19'4" x 19'1" |
YOU MAY ALSO BE INTERESTED IN…
Previous
Next
























































